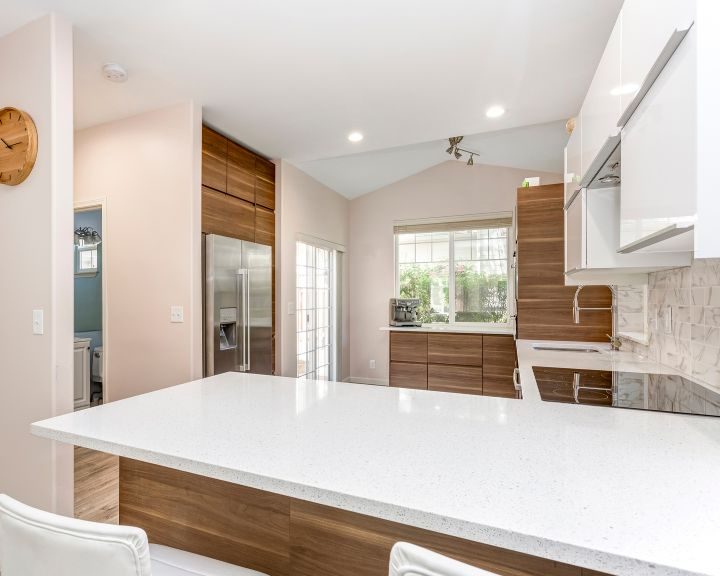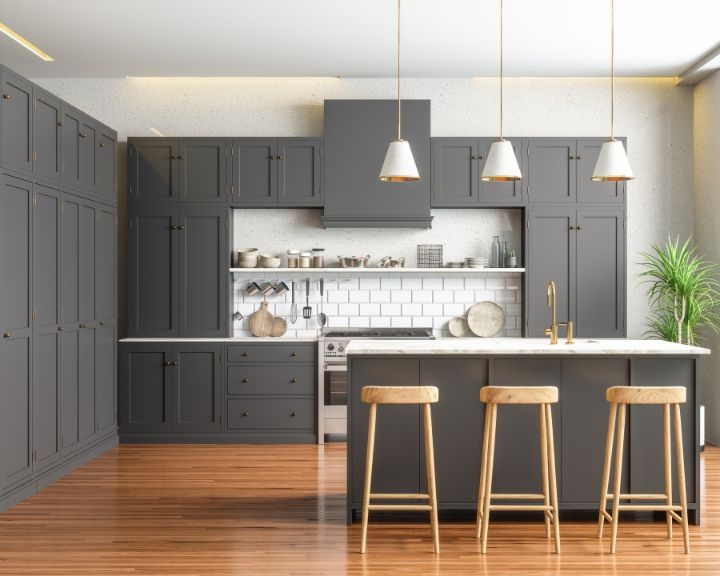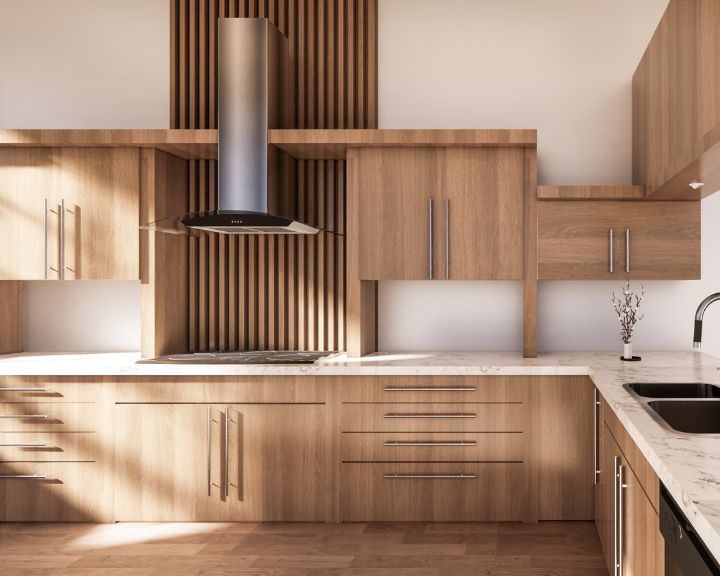Kitchen Design Bradenton
Kitchen Design Services in Bradenton, Manatee County
At Bradenton Kitchen Remodels, we provide top-quality kitchen design services in Bradenton and Manatee County. Our team of experienced designers has a wealth of knowledge when it comes to kitchen design, and we use the latest tools and techniques to ensure that every kitchen we design is tailored to our customer’s unique needs and specifications.
Whether you’re a homeowner looking to redesign your kitchen or a business owner needing a commercial kitchen design, we’ve got you covered. Our team has extensive experience designing kitchens for domestic and commercial clients, and we can work with kitchens of all sizes.
We understand that designing a kitchen can be complex, so we have a team of experts to guide you through every step. From the initial design consultation to the final installation, we’ll work closely with you to ensure that your kitchen design is everything you’ve dreamed of and more.
At Bradenton Kitchen Remodels, we pride ourselves on our commitment to customer satisfaction. We understand that every customer has unique needs and preferences, so we take the time to listen to your ideas and create a design tailored specifically to you.
So, if you’re looking for a reliable and experienced kitchen design service in Bradenton or Manatee County, look no further than Bradenton Kitchen Remodels. Call us today on our phone number or fill out our online inquiry form to schedule a consultation with one of our expert designers. Let us help you turn your dream kitchen into a reality!
Get A Free Quote
The Different Types of Kitchen Layouts
Discover the various kitchen layouts that can transform your space into a functional and stylish culinary haven. Explore each design’s benefits and unique features, from one wall kitchen to the modern open-plan concept. Start planning your dream kitchen today.
A one-wall kitchen layout is popular for smaller homes or apartments with limited space. As the name suggests, everything is arranged along a single wall, including the cabinets, appliances, sink, and counter space. This layout maximizes space, making it an excellent option for those with limited square footage.
One-wall kitchens are often used in studio apartments or open-concept living areas where a traditional kitchen may not fit. They are also popular in vacation homes or rental properties where a full kitchen is needed, but space is at a premium.
Despite their smaller size, one-wall kitchens can still be functional and stylish. With clever storage solutions and thoughtful design, a one-wall kitchen can provide all the necessary amenities while feeling spacious and airy.
A galley kitchen is a type of kitchen layout that typically features two parallel countertops with a walkway in between. This layout is commonly found in smaller homes, apartments, and boats where space is limited, but it can also be used in larger homes for its practicality and efficiency.
The galley kitchen layout maximizes limited space by creating a streamlined and efficient work triangle between the sink, stove, and refrigerator. This allows easy movement between these critical areas while cooking, making meal preparation a breeze.
Galley kitchens are also great for open-plan living, where the kitchen is not separated from the living or dining area. With a galley layout, the kitchen can still feel connected to the rest of the space while maintaining its designated area.
An L-shaped kitchen is a popular kitchen layout with cabinets and appliances arranged in the shape of the letter “L.” This design maximizes available space and provides an efficient and functional cooking, cleaning, and store layout.
The L-shaped kitchen layout is ideal for small to medium-sized kitchens, providing ample counter space and cabinet storage while maintaining an open flow for cooking and entertaining. This layout allows for easy traffic flow and is ideal for open-concept living spaces.
One of the benefits of an L-shaped kitchen is that it provides flexibility in design and can be customized to fit individual needs and preferences. It is also an excellent option for those who love cooking and need ample food preparation counter space.
A U-shaped kitchen layout is popular for homeowners looking for a practical and functional kitchen space. This layout features three walls of cabinets, appliances, and countertops that form a U-shape, with the open end of the U providing access to the kitchen.
The U-shaped kitchen layout is ideal for larger kitchens with ample space, as it allows for maximum storage and countertop space, making it easier to work and move around the kitchen. This design is also perfect for busy households with multiple cooks, as it provides plenty of room for everyone to work without getting in each other’s way.
U-shaped kitchen layouts can be used in various homes, from traditional to contemporary. They are especially popular in open-concept homes where the kitchen is visible from the living and dining areas. The U-shape helps to define the kitchen area and keep it separate from other living spaces.
An island kitchen layout is a popular kitchen design that involves placing a freestanding counter in the center of the kitchen, creating a functional and stylish space for cooking, dining, and entertaining. The island can be used for food preparation, storage, or as a seating area, providing a versatile and practical solution for modern kitchens.
Island kitchens are particularly useful for larger homes and open-plan living spaces, where the kitchen is often the hub of the household. The layout can create a natural flow between the cooking and dining areas and provide additional storage and workspace.
The island can also be used as a focal point in the kitchen, with the addition of stylish lighting fixtures and decorative elements. This can create a warm and inviting atmosphere perfect for entertaining guests or spending time with family.
An open-plan kitchen layout is a design that blends the kitchen area with the living or dining area, removing walls and doors that traditionally separate these spaces. This type of layout creates a more spacious and social atmosphere, making it perfect for those who love to entertain or spend time with family while cooking.
Open-plan kitchens are often found in modern homes, apartments, and lofts, but they can be incorporated into any home with the right design. The lack of walls allows more natural light to enter the space, creating a brighter and more inviting atmosphere.
This layout is perfect for those who love to host guests or have a large family, as it allows everyone to be together in one area. It also allows for more flexibility in terms of furniture placement, as the space can be easily configured to accommodate various activities.

What are the aspects to consider when designing a kitchen?
Designing a kitchen requires attention to several aspects, such as storage, appliances, layout and size, materials, and color scheme. Each aspect is crucial in creating a functional and visually appealing space. Let’s explore each aspect in detail to design your dream kitchen.
When designing a kitchen, storage is a crucial element that must be considered. Adequate storage can make all the difference in keeping your kitchen organized and functional while providing an aesthetically pleasing appearance.
Many different storage options are available for kitchens, each with its own benefits and drawbacks. Kitchen cabinets are popular, providing ample space to store dishes, appliances, and food items. Storage units such as pantry cabinets or standalone islands offer additional storage space without taking up too much floor space. Open shelving is another trendy storage option that can add character to your kitchen, allowing you to showcase your favourite dishes and decorative items.
Ultimately, the proper storage solution for your kitchen will depend on your individual needs and preferences. Whatever you choose, ensuring enough storage in your kitchen can make your cooking and meal prep experience much more enjoyable.
One of the most important considerations when designing a kitchen is the placement of appliances. Appliances are the workhorses of the kitchen, and their proper placement can significantly enhance the functionality and efficiency of the space. It is essential to plan and ensure that there is enough space for each appliance, as well as adequate clearance around them for safe operation.
Several appliances should be considered when designing a kitchen. A refrigerator is a must-have appliance and should be located in a convenient spot for easy access. The stove and oven should also be easily accessible, ideally near the sink and countertop space for food preparation. A dishwasher can also be a great addition, making cleaning up after meals much more accessible.
Other appliances that can be considered include a microwave, a wine cooler, and a garbage disposal. Whatever appliances are chosen, it is essential to ensure that they are placed in a way that maximizes their functionality and fits seamlessly into the kitchen’s overall design.
The layout and size of a kitchen are crucial factors to consider during the design phase. The design should be tailored to the user’s needs, as the kitchen is a vital part of the home where food is prepared and cooked. The layout should maximize efficiency, allowing users to access necessary equipment and appliances easily.
One important concept to consider when designing a kitchen is the “kitchen work triangle.” This is the imaginary line between the sink, stove, and refrigerator, the kitchen’s three most important work areas. The distance between these areas should be optimal to ensure efficiency in meal preparation. The ideal distance between the three points should be between 12 and 26 feet.
The kitchen work triangle is vital because it ensures the user can quickly move around the kitchen, minimizing wasted movement and increasing efficiency. Proper layout and size of the kitchen can make meal preparation and cooking more enjoyable, efficient, and safe.
When designing a kitchen, choosing materials is crucial in ensuring the space is functional, durable, and safe. Different materials should be selected to meet specific needs depending on who will be using the kitchen.
For families with young children, safety is a top priority. Choosing materials that are easy to clean and maintain, such as stainless steel, quartz, or granite, can help prevent accidents and ensure a hygienic environment. Selecting materials resistant to scratches, stains, and heat can provide protection.
For young families, affordability is also a consideration. Materials like laminate or solid surfaces can offer a cost-effective alternative to pricier options like natural stone or hardwood.
Ultimately, the choice of materials will depend on individual preferences and needs. Consulting with a professional designer can help ensure that the materials selected for a kitchen are both practical and stylish and meet each family’s unique requirements.
When designing a kitchen, it’s essential to consider the color scheme. The color scheme plays a vital role in the overall look and feel of the kitchen. The color scheme will need to match the kitchen style to ensure the kitchen’s aesthetics match. If the kitchen is designed to be modern and sleek, a color scheme with bold and bright colors may not match. Instead, a color scheme with more muted tones may be more appropriate.
On the other hand, if the kitchen has a rustic style, earthy tones, and natural wood finishes may be more fitting. Choosing a suitable color scheme can make all the difference in the kitchen’s outcome. It can make the space more inviting, spacious, and functional. So, take some time to consider the color scheme during the design phase to ensure the best possible outcome for your kitchen.

Frequently Asked Questions
Some popular kitchen design styles include farmhouse, contemporary, traditional, and modern.
The cost of a kitchen can vary greatly depending on the project’s scope, materials used, and location. It’s best to consult a professional to get a more accurate estimate.
Some predicted kitchen design trends for 2023 include colorful cabinets, sustainable materials, and mixed metal accents.
You can maximize storage in your kitchen by utilizing vertical space with tall cabinets and shelving, incorporating pull-out drawers and organizers, and choosing multi-functional furniture pieces.
To make a small kitchen look more extensive, use light colors, incorporate natural light sources, and choose streamlined and reflective materials. Mirrors and glass-front cabinets can also help create the illusion of more space.
Professional Kitchen Design BRADENTON
Bradenton Kitchen Remodels offers professional kitchen design services in Bradenton and its surrounding areas. Our experienced designers will work with you to create a kitchen that perfectly suits your needs and lifestyle.
Our service areas include:
- Anna Maria
- Bayshore Gardens
- Bradenton Beach
- Cortez
- Ellenton
- Holmes Beach
- Memphis
- Palmetto
- Samoset
- South Bradenton
- West Bradenton
- West Samoset
- Whitfield
No matter where you are in these areas, we will come to your home to assess your kitchen and discuss your ideas and preferences. From there, we will create a custom design incorporating all the features and elements you desire.
We are committed to providing the highest customer service and quality workmanship at Bradenton Kitchen Remodels. Contact us today to schedule a consultation with one of our designers and begin the process of transforming your kitchen into the space of your dreams.

